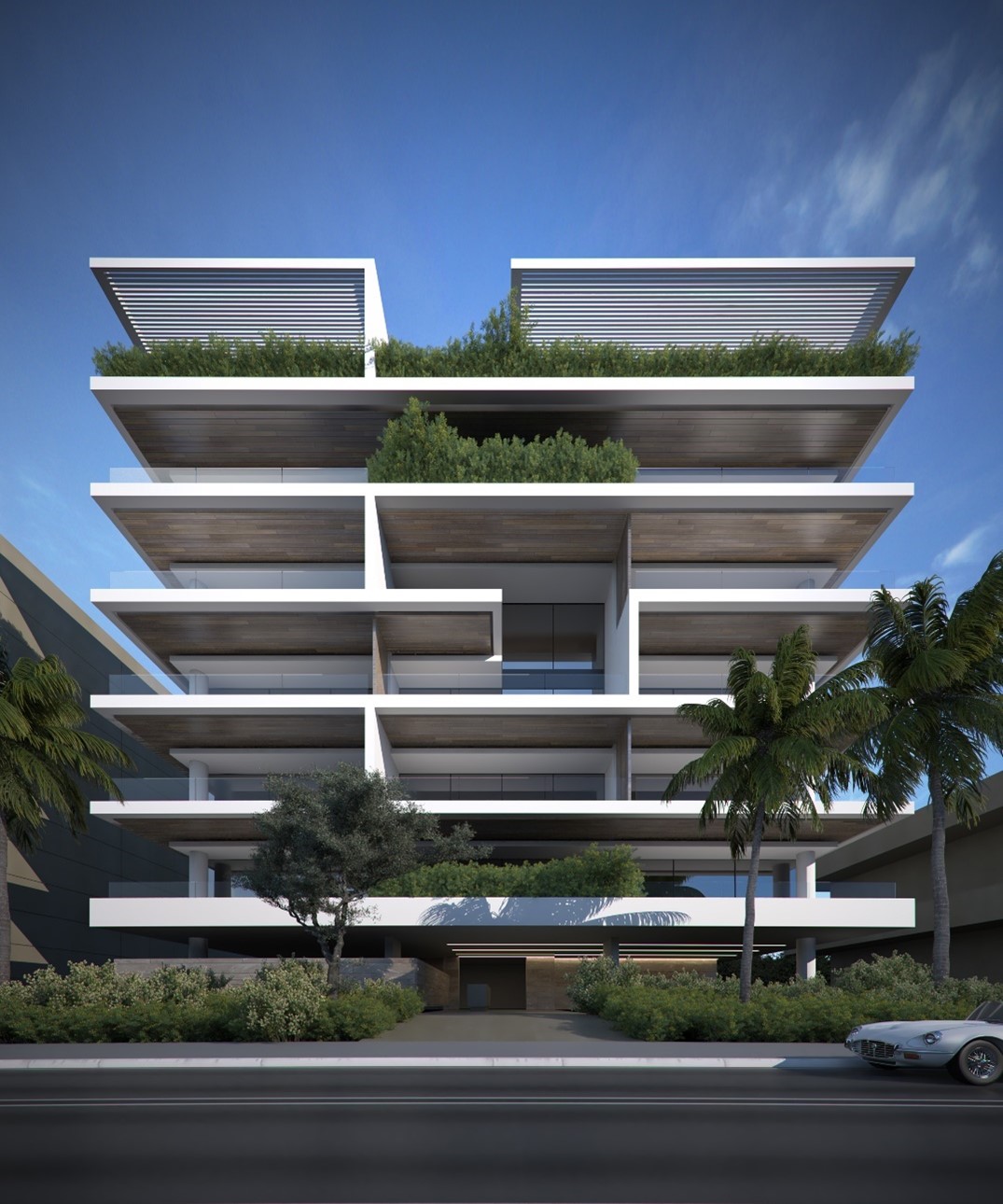
Design and Supervision of MEP installations for new residential building, with external pools and basement for parking and MEP areas, energy class A+ according KENAK. The building covers ~2.200 sqm, plus landscape areas
Services: HVAC Design (Geothermal Systems), PV’s Design, Potable Water and Irrigation Networks Design, Sewage and Rainwater Drainage Design, Pools MEP installations design, Natural Gas Design, Garage Ventilation Design, Passive and Active Fire Protection Design, Electrical Design for both Power Networks and Low Voltage Networks.
Architect:
ISV Architects
Date:
2021
Construction:
Non-disclosure






